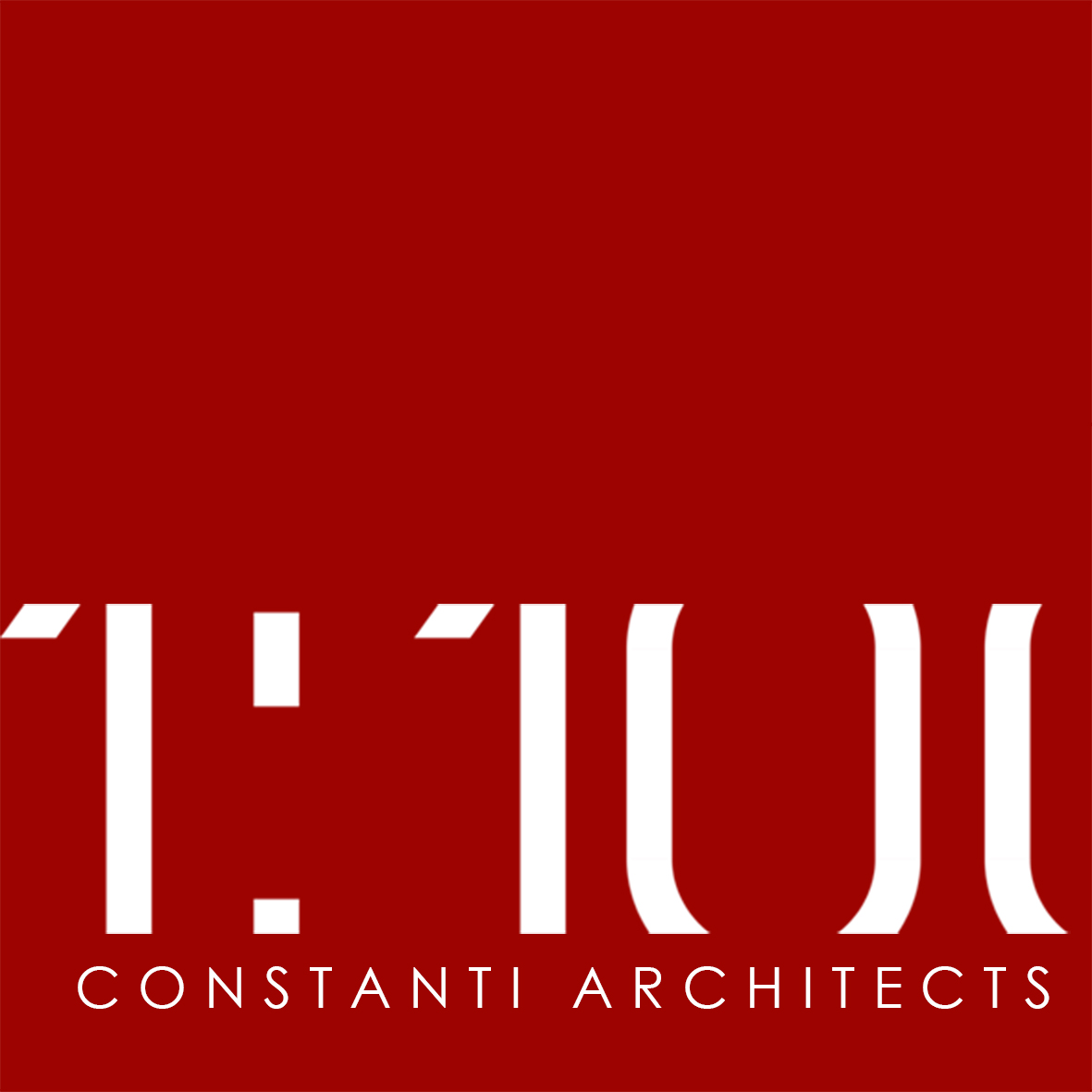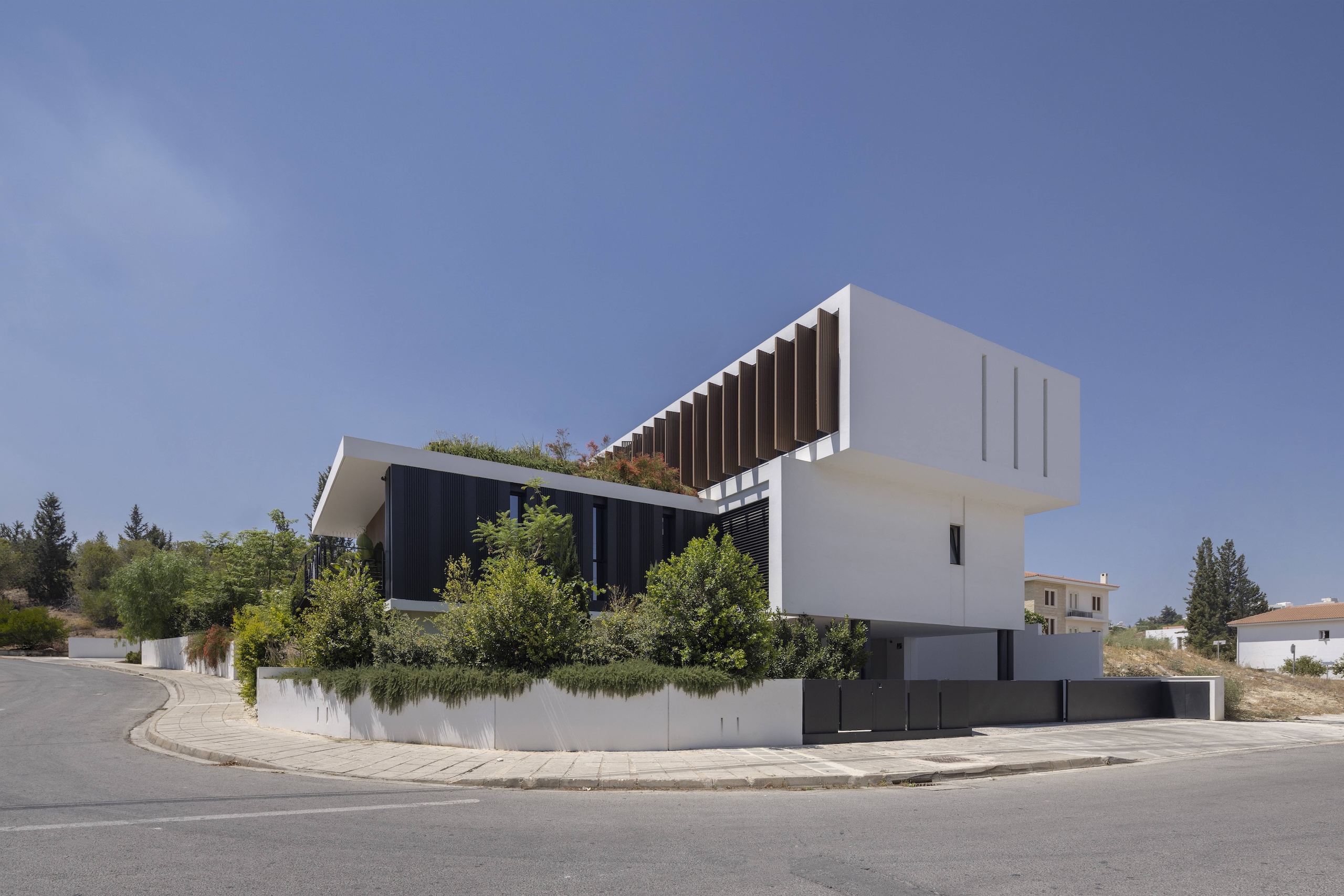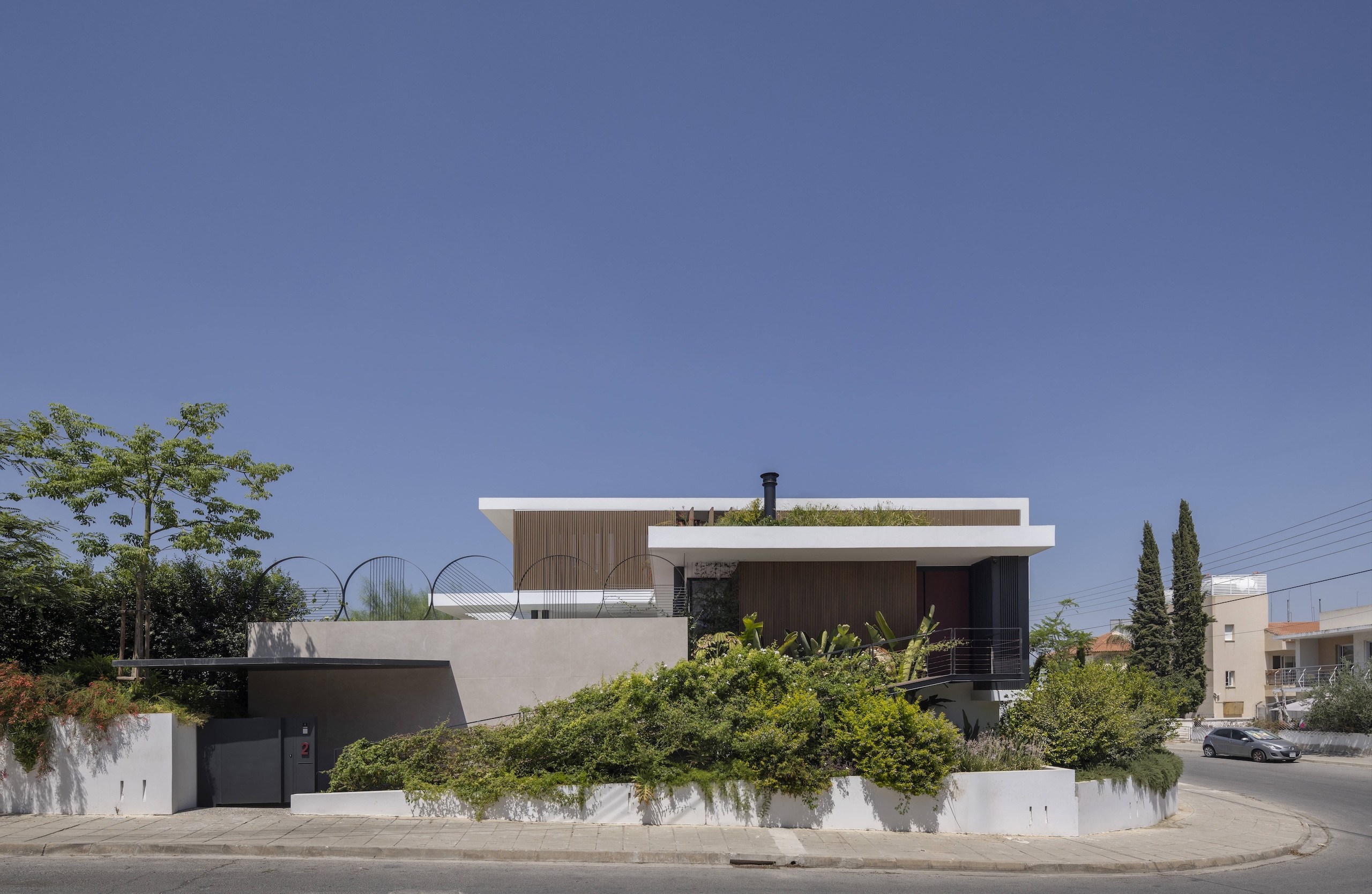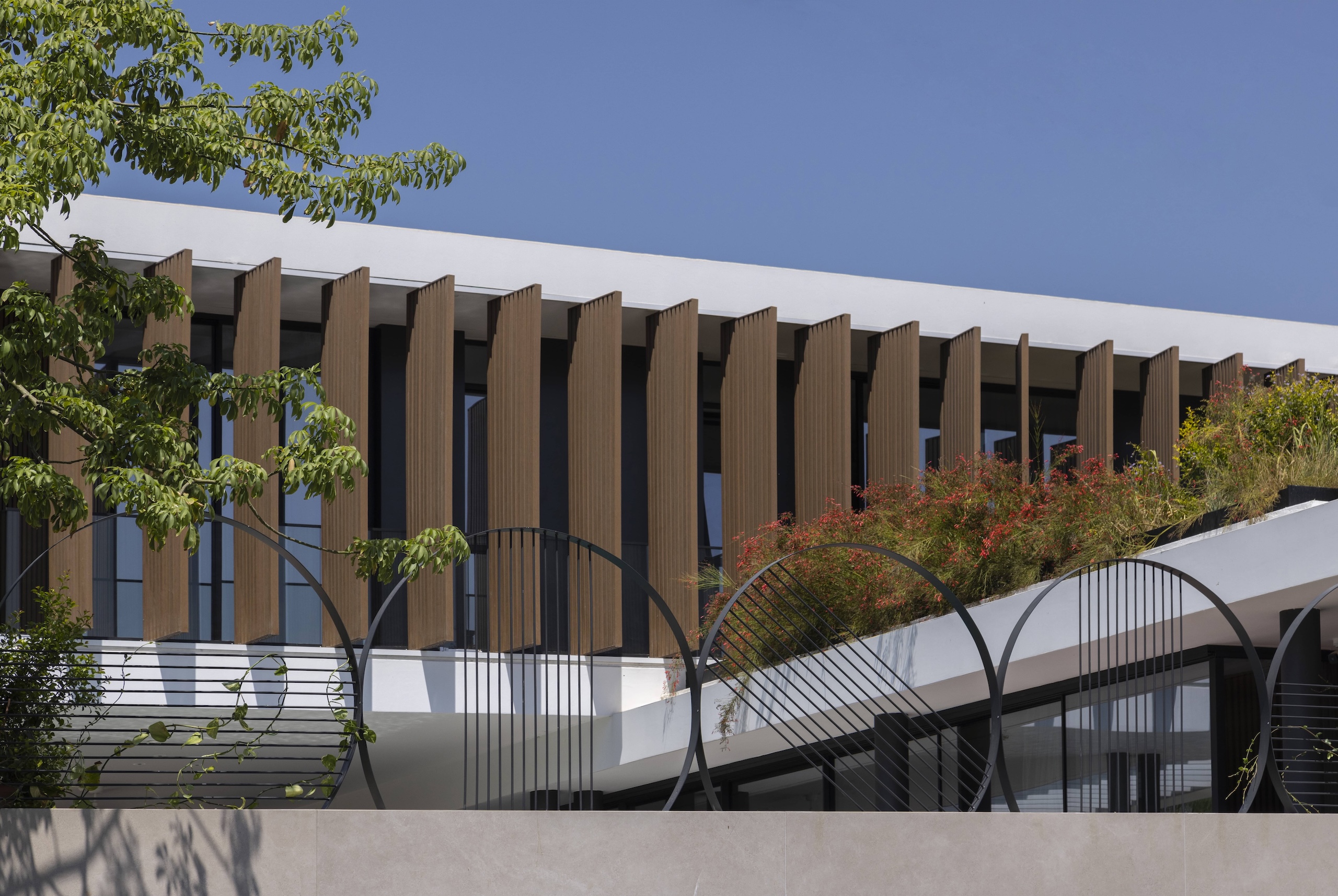Casa Verde
The Project is situated in an elongated plot with a small hill and a small forest at the back, while being at the same time in the middle of a busy neighbourhood full of apartments and very close to the University. The clients wanted a private, cosy home that would fit into the existing natural landscape and take its most defining elements into the project.
The fundamental move for the architects was to start by placing the project on the right side of the hill, so there will be privacy from the bustling neighbourhood and at the same time view to the forest. The house is organised through the perimeter delimitations of the plot that faces the corner. The topography of the site determines the entrance of the house around the corner and on a higher level from the main road. Therefore, the designing of the main core area of the house, the ground floor, is elevated from street level by almost 3 m. Thus, a paradox is created. From the back side of the plot the ground floor areas become an organic extension of the natural environment and achieve a connection to the exterior, while from the façade of the plot the ground floor appears elevated and through its elevation it becomes disconnected from the busy street and achieves introversion and privacy.
Category:
Date:
February 17, 2025





